Ideal concealed ceiling system for large rooms
Low installation height and full demountability
Easy installation of large format ceiling tiles
Low installation height and full demountability
Easy installation of large format ceiling tiles
Order items
Added
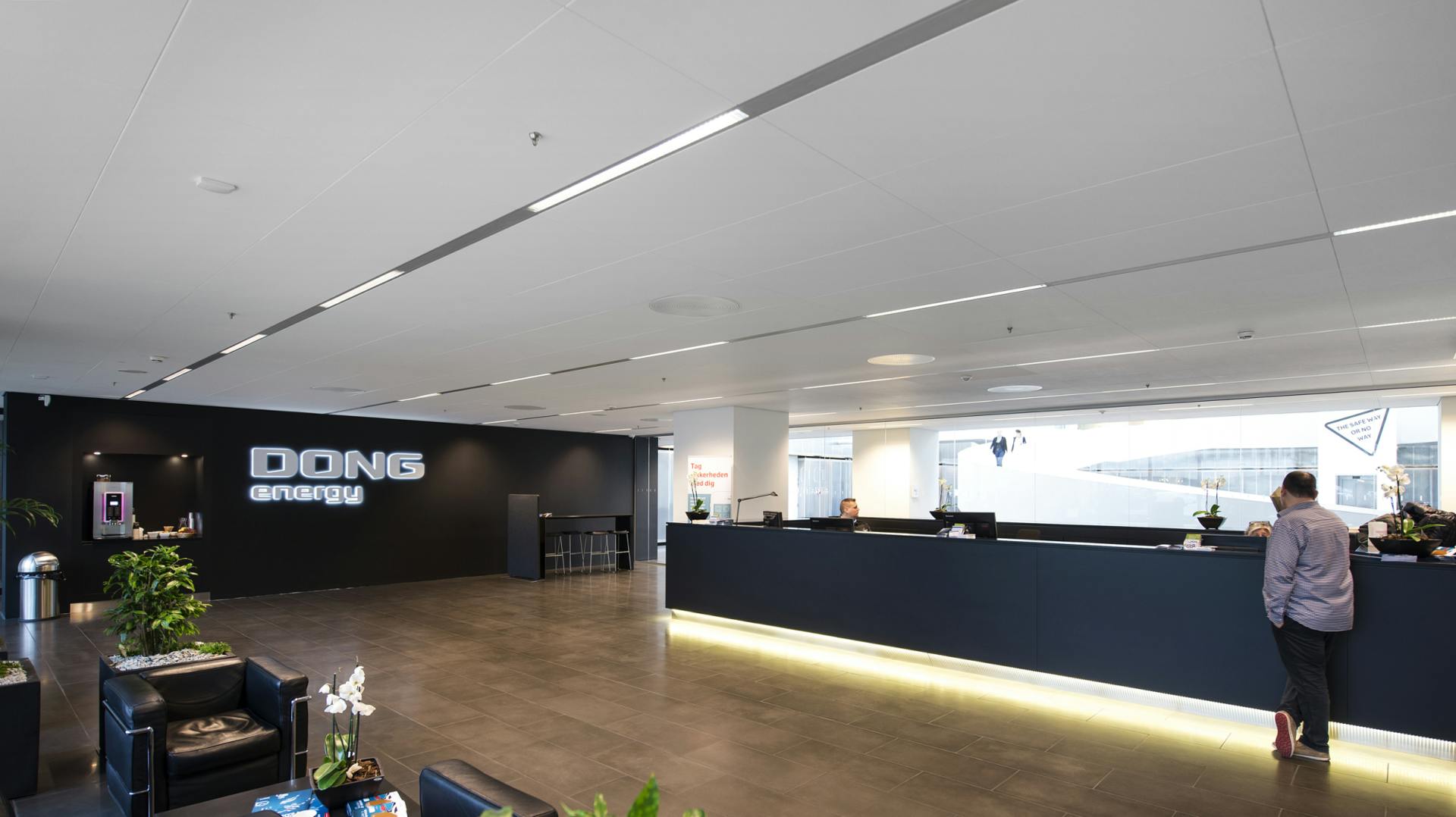
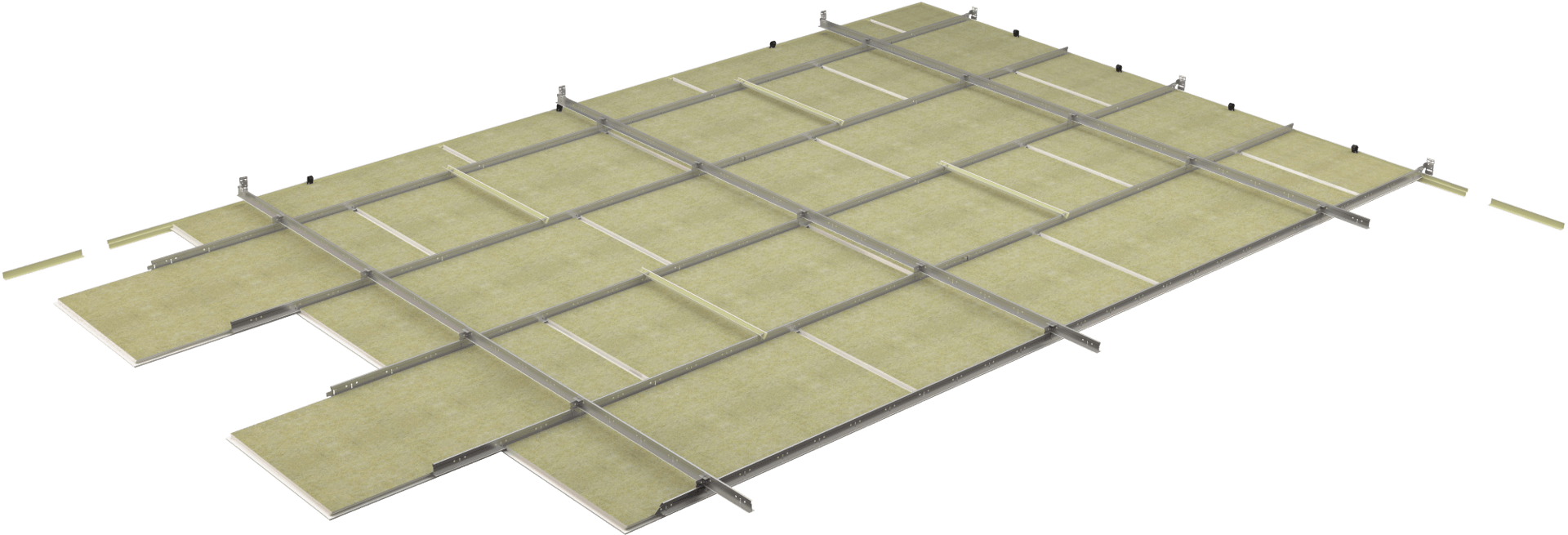

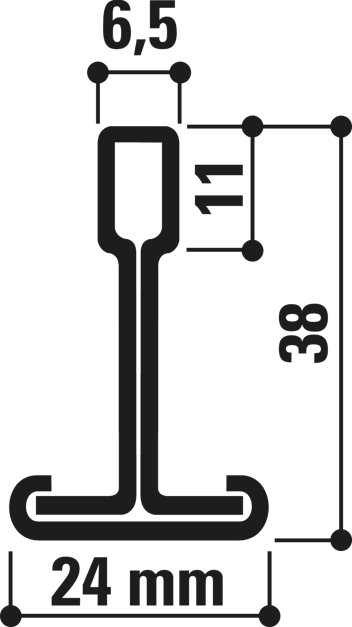
| Concealed grid | Description | |
|---|---|---|
| X | X-edge tiles can be suspended on a grid or can be mounted directly on the soffit by using direct fixing brackets. The bevel between the tiles is smaller than the D-edge, so you can achieve a more seamless looking appearance. X-edge tiles accommodate the elegant integration of standard HVAC and lighting elements. Each X-edge tile is demountable. | |
| Tile | Thickness (mm) | 1200 x 600 | 1800 x 600 | 2100 x 600 | 2400 x 600 | 600 x 600 |
|---|---|---|---|---|---|---|
| Rockfon Color-all® | 22 | |||||
| Rockfon Blanka® | 22 | |||||
| - | 25 | |||||
| Rockfon MediCare® Plus | 22 |
|
| Load Bearing | |||||||||||||||||||||||||||||||||||||||||||||||||||||||||||||||||||||
|---|---|---|---|---|---|---|---|---|---|---|---|---|---|---|---|---|---|---|---|---|---|---|---|---|---|---|---|---|---|---|---|---|---|---|---|---|---|---|---|---|---|---|---|---|---|---|---|---|---|---|---|---|---|---|---|---|---|---|---|---|---|---|---|---|---|---|---|---|---|---|
|
Rockfon® System T24 X DLC™ Click deflection
| ||||||||||||||||||||||||||||||||||||||||||||||||||||||||||||||||||||||
|
| Corrosion Resistance | Class B (EN13964) | ||||||||||||||||||||||||||||||||||||||||||||||||||||||||||||||||||||
|
| ||||||||||||||||||||||||||||||||||||||||||||||||||||||||||||||||||||||
|
| Demountability | Tiles mounted in Rockfon System T24 X DLC are fully demountable. | ||||||||||||||||||||||||||||||||||||||||||||||||||||||||||||||||||||
|
| ||||||||||||||||||||||||||||||||||||||||||||||||||||||||||||||||||||||
|
| Fire Resistance | Some Rockfon ceiling systems have been tested and classified in accordance with European norm EN 13501-2 and/or national norms. Please contact Rockfon | ||||||||||||||||||||||||||||||||||||||||||||||||||||||||||||||||||||
|
| ||||||||||||||||||||||||||||||||||||||||||||||||||||||||||||||||||||||
Rockfon® System T24 X DLC™ Click deflection
| Kg/m² | |||||
|---|---|---|---|---|---|
| Distance between primary/secondary main runners (mm) | Hanger distance (mm) | Module size (mm) | Maximum deflection | ||
| 2.5 mm | 4.0 mm | ||||
| 1500/600 (900) | 1200 | 600 x 600 | 6.3 | 10.5 | |
| 1500/600 (900) | 1200 | 1200 x 600 | 6.3 | 10.5 | |
| 1500/600 (900) | 1200 | 1800 x 600 | 6.3 | 10.5 | |
| 1500/600 (900) | 1200 | 2100 x 600 | 6.3 | 10.5 | |
| 1500/600 (900) | 1200 | 2400 x 600 | 6.3 | 10.5 | |
| 1800/600 (900) | 1200 | 600 x 600 | - | 5.7 | |
| 1800/600 (900) | 1200 | 1200 x 600 | - | 5.7 | |
| 1800/600 (900) | 1200 | 1800 x 600 | - | 5.7 | |
| 1800/600 (900) | 1200 | 2100 x 600 | - | 5.7 | |
| 1800/600 (900) | 1200 | 2400 x 600 | - | 5.7 | |


| Component | Length | Height | Width | Product number | Colours | Packaging | ||
|---|---|---|---|---|---|---|---|---|
| Main runner | ||||||||

| Main runner T24 Click / Hook | 3600 | 38 | 24 | T24 MR CL&HK | Multiple colours | See Packaging Dimensions | |
Position of slots and suspension holes
| ||||||||
| Component | Length | Height | Width | Product number | Colours | Packaging | ||
|---|---|---|---|---|---|---|---|---|
| Cross tee | ||||||||

| Cross tee T24 Click | 600 | 38 | 24 | T24 CT CLICK | Multiple colours | See Packaging Dimensions | |
Position of slots and suspension holes
| ||||||||
| Component | Length | Height | Width | Product number | Colours | Packaging | ||
|---|---|---|---|---|---|---|---|---|
| L Profiles | ||||||||

| Perimeter wall angle trim 32 x 19 x 3050mm | 3050 | 32 | 19 | L19x32 | Multiple colours | See Packaging Dimensions | |
|
| ||||||||
| W Profiles | ||||||||

| Shadow angle 15 x 15 x 10 x 15 x 3050mm | 3050 | 15 | 10 | W10x15 | Multiple colours | See Packaging Dimensions | |
|
| ||||||||
| Component | Length | Product number | Colours | Packaging | |||
|---|---|---|---|---|---|---|---|
| Double Layer Clips | |||||||
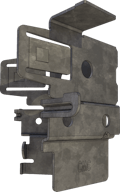
| DLC clip | DLC | See Packaging Dimensions | ||||
|
| |||||||
| Spacer bars | |||||||

| Spacer bar for 600 / 625mm modules - painted | 656 | SBH 600/625 | White 001 | See Packaging Dimensions | ||
|
| |||||||
| Various applications | |||||||

| Light frame for X-edge ceiling 600x600mm | LF X 600 | See Packaging Dimensions | ||||
|
| |||||||
| Hold-down clips | |||||||
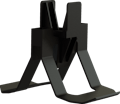
| Plastic hold down clip for tile thickness 15-20 mm (A edge), 15-30 mm (E edge), 20-25 mm (X, M, Z edge), 20-30 mm (D edge) | HDC 1 | See Packaging Dimensions | ||||
|
| |||||||
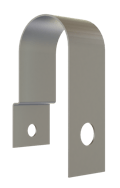
| Wall Spring FIXT | WSF | See Packaging Dimensions | ||||
|
| |||||||
| Quick hangers | |||||||

| Rigid angle hanger | 3050 | RAH | See Packaging Dimensions | |||
|
| |||||||


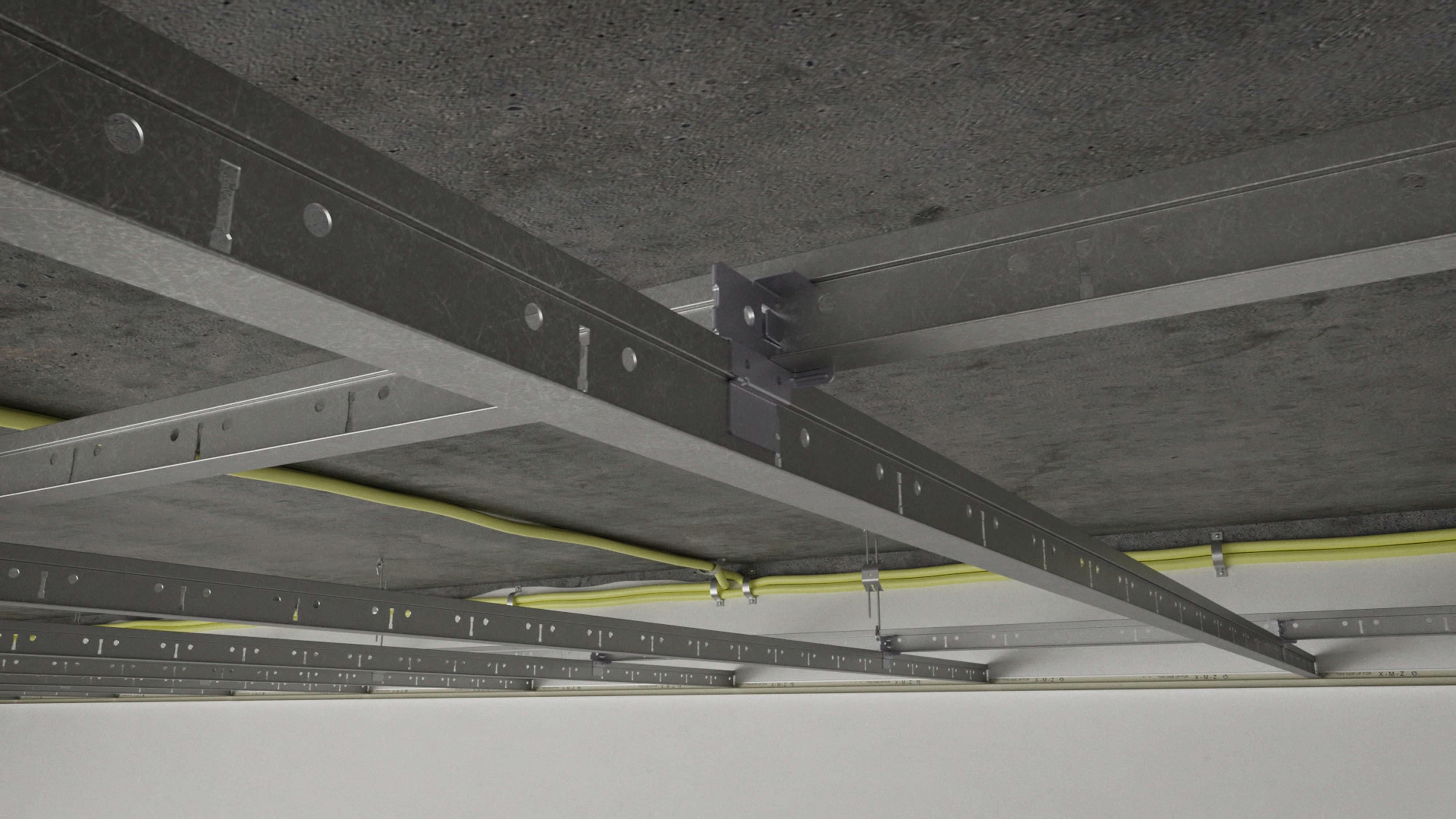
How to install Rockfon® System T24 X DLC™.
We provide customers with a complete acoustic ceiling system offering, combining sound absorbing ceiling tiles and wall panels with suspension grid systems and accessories.
