Easy and fast to install
Low installation height and full de-mountability
Easy integration of services
Low installation height and full de-mountability
Easy integration of services
Order items
Added
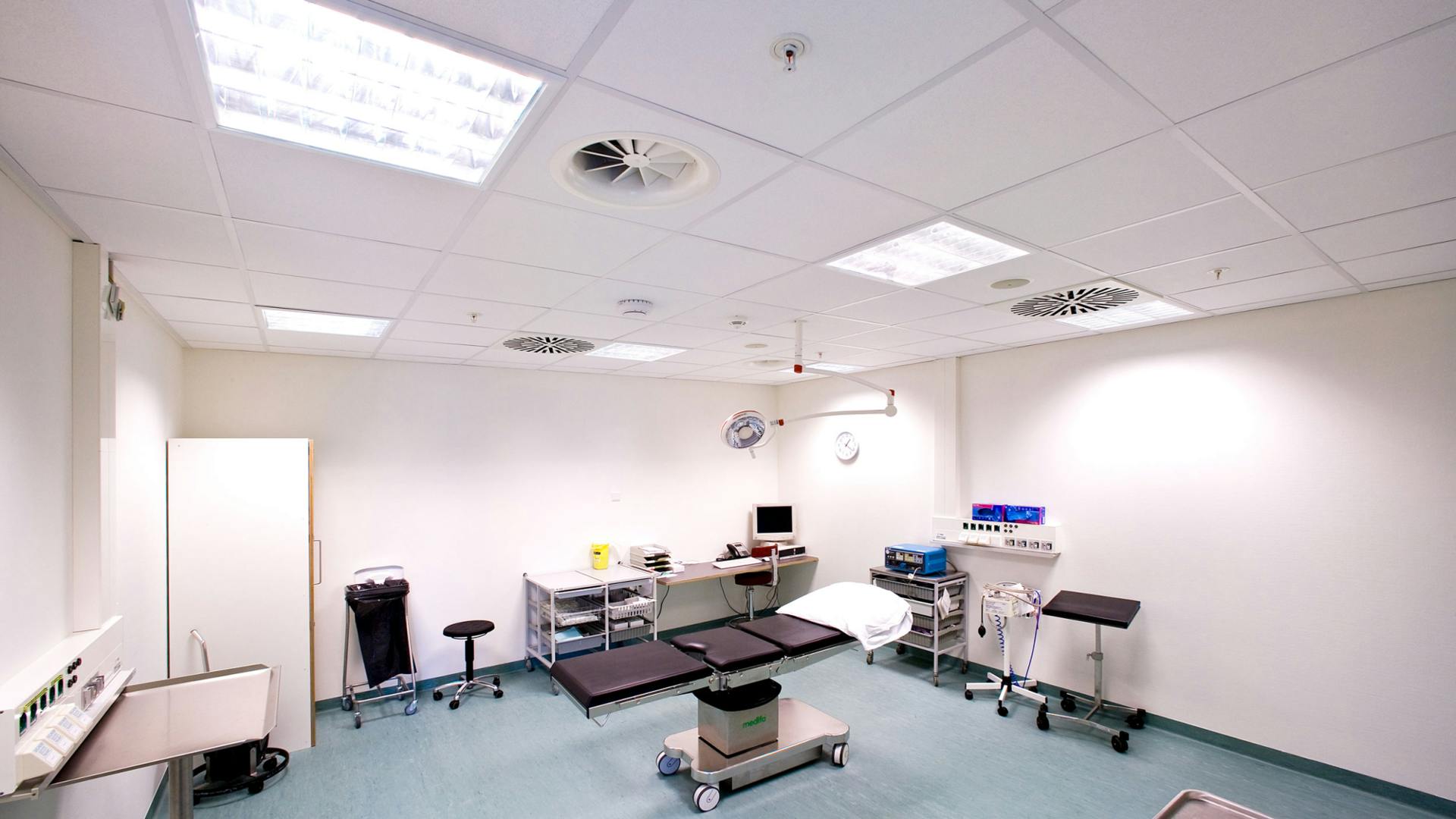
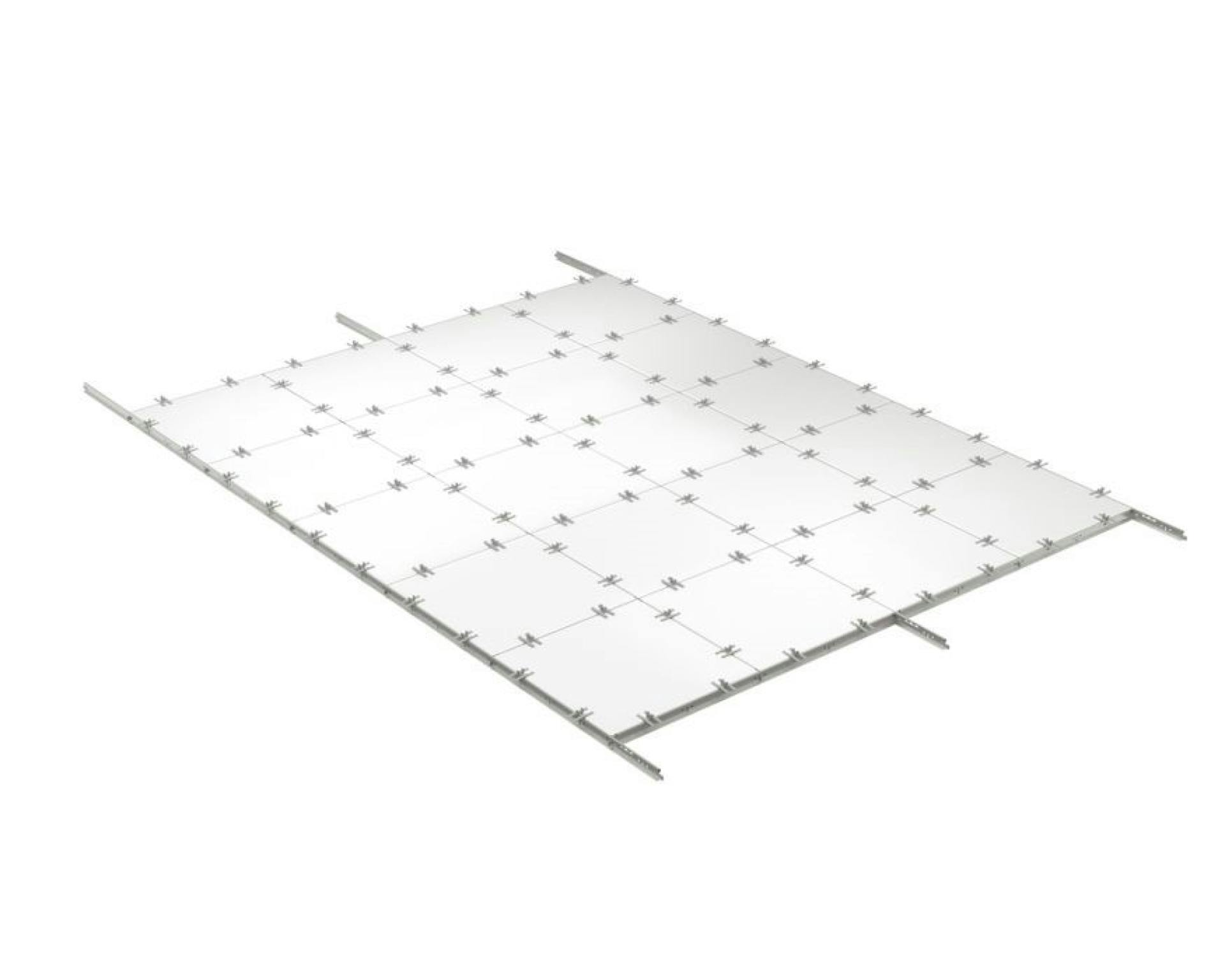

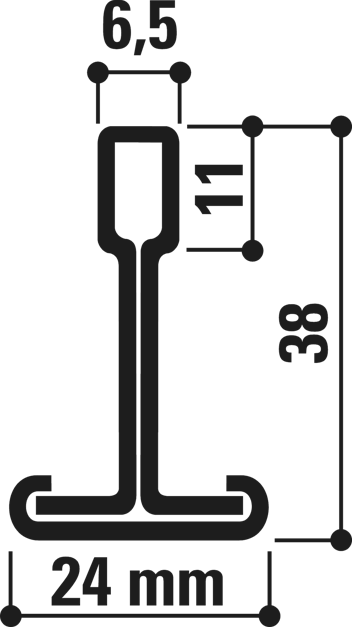
| Visible grid | Description | |
|---|---|---|
| A24 | 
| A24-edge tiles are a cost-effective solution that provides easy access to the installations hidden behind the ceiling. Tiles with an A-edge are also the perfect complement to concealed and semi-concealed ceilings (e.g. when used as a perimeter trim). They can be mounted in T24 grid systems. A-edge tiles are demountable. |
| Semi-concealed grid | Description | |
|---|---|---|
| E24 | 
| E24-edge tiles are fitted in visible and recessed grid, which creates a shadow between the tiles. They have a straight or leaning edge and can be installed in T24 grid. Ceiling tiles with E-edges are demountable. |
| Tile | Thickness (mm) | 1200 x 600 | 1800 x 600 | 2100 x 600 | 2400 x 600 | 600 x 600 |
|---|---|---|---|---|---|---|
| Rockfon MediCare® Plus | 20 | |||||
| - | 25 | |||||
| Rockfon MediCare® Standard | 15 | |||||
| Rockfon MediCare® Air | 25 | |||||
| Rockfon MediCare® Block | 25 |
|
| Load Bearing | |||||||||||||||||||||||||
|---|---|---|---|---|---|---|---|---|---|---|---|---|---|---|---|---|---|---|---|---|---|---|---|---|---|---|
|
Chicago Metallic™ T24 Click D2890 ECR Class D deflection
| ||||||||||||||||||||||||||
|
| Corrosion Resistance | Class B (EN13964) ECR: Class D (EN13964) | ||||||||||||||||||||||||
|
| ||||||||||||||||||||||||||
|
| Demountability | Tiles mounted in Rockfon System MediCare T24 A, E are fully demountable. | ||||||||||||||||||||||||
|
| ||||||||||||||||||||||||||
|
| Fire Resistance | Some Rockfon ceiling systems have been tested and classified in accordance with European norm EN 13501-2 and/or national norms. Please contact Rockfon | ||||||||||||||||||||||||
|
| ||||||||||||||||||||||||||
Chicago Metallic™ T24 Click D2890 ECR Class D deflection
| Kg/m² | ||||
|---|---|---|---|---|
| Hanger distance (mm) | Module size (mm) | Maximum deflection | ||
| 2.5 mm | 4.0 mm | |||
| 1200 | 600 x 600 | 9.9 | 16.5 | |
| 1200 | 1200 x 600 | 10.9 | 17.9 | |



| Component | Length | Height | Width | Product number | Colours | Packaging | ||
|---|---|---|---|---|---|---|---|---|
| Main runner | ||||||||

| Main runner T24 Click ECR Class D | 3600 | 38 | 24 | T24 D MR CL&HK | White 001 | See Packaging Dimensions | |
Position of slots and suspension holes
| ||||||||

| Main runner T24 Click / Hook | 3600 | 38 | 24 | T24 MR CL&HK | Multiple colours | See Packaging Dimensions | |
Position of slots and suspension holes
| ||||||||
| Component | Length | Height | Width | Product number | Colours | Packaging | ||
|---|---|---|---|---|---|---|---|---|
| Cross tee | ||||||||

| Cross tee T24 Click | 1200 | 38 | 24 | T24 CT CLICK | Multiple colours | See Packaging Dimensions | |
Position of slots and suspension holes
| ||||||||

| Cross tee T24 Click | 600 | 38 | 24 | T24 CT CLICK | Multiple colours | See Packaging Dimensions | |
Position of slots and suspension holes
| ||||||||

| Cross tee T24 Click ECR Class D | 600 | 38 | 24 | T24 D CT CLICK | White 001 | See Packaging Dimensions | |
Position of slots and suspension holes
| ||||||||

| Cross tee T24 Click ECR Class D | 1200 | 38 | 24 | T24 D CT CLICK | White 001 | See Packaging Dimensions | |
Position of slots and suspension holes
| ||||||||
| Component | Length | Height | Width | Product number | Colours | Packaging | ||
|---|---|---|---|---|---|---|---|---|
| L Profiles | ||||||||

| L Wall Angle 24 x 24mm | 3050 | 24 | 24 | L24x24 | Matt White 11 | See Packaging Dimensions | |
|
| ||||||||

| ECR Class D Perimeter trim / Hanger 24 x 24 x 3050mm | 3050 | L24x24 D | White 001 | See Packaging Dimensions | |||
|
| ||||||||
| W Profiles | ||||||||

| Shadow angle 15 x 15 x 10 x 15 x 3050mm | 3050 | 15 | 10 | W10x15 | Multiple colours | See Packaging Dimensions | |
|
| ||||||||
| Component | Length | Height | Product number | Packaging | |||
|---|---|---|---|---|---|---|---|
| Corrosion resistant (D | |||||||

| Intersection clip for nonius / ECR class D | NH D CLIP | See Packaging Dimensions | ||||
|
| |||||||

| Lower part nonius hanger for T24 x 38mm profiles / ECR class D | 190 | NH D T | See Packaging Dimensions | |||
|
| |||||||

| Rigid angle hanger ECR Class D | 3050 | RAH | See Packaging Dimensions | |||
|
| |||||||
| Nonius hangers | |||||||

| Upper part nonius hanger | 540 | NH 540 | See Packaging Dimensions | |||
|
| |||||||
| Hold-down clips | |||||||

| Plastic hold down clip for tile thickness 25-30 mm (A edge), 40 mm (E, D edge) | HDC 2 | See Packaging Dimensions | ||||
|
| |||||||
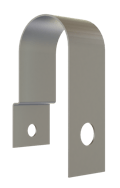
| Wall Spring FIXT | WSF | See Packaging Dimensions | ||||
|
| |||||||
| Accessories for baffles & islands | |||||||
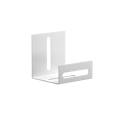
| Direct Fixing Bracket ECR class D | BF DFK | See Packaging Dimensions | ||||
|
| |||||||
| Hanger wires | |||||||
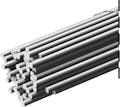
| Hanger wire ø 2mm / L=2500mm | 2500 | WH 2,0 2500 | See Packaging Dimensions | |||
|
| |||||||






We provide customers with a complete acoustic ceiling system offering, combining sound absorbing ceiling tiles and wall panels with suspension grid systems and accessories.