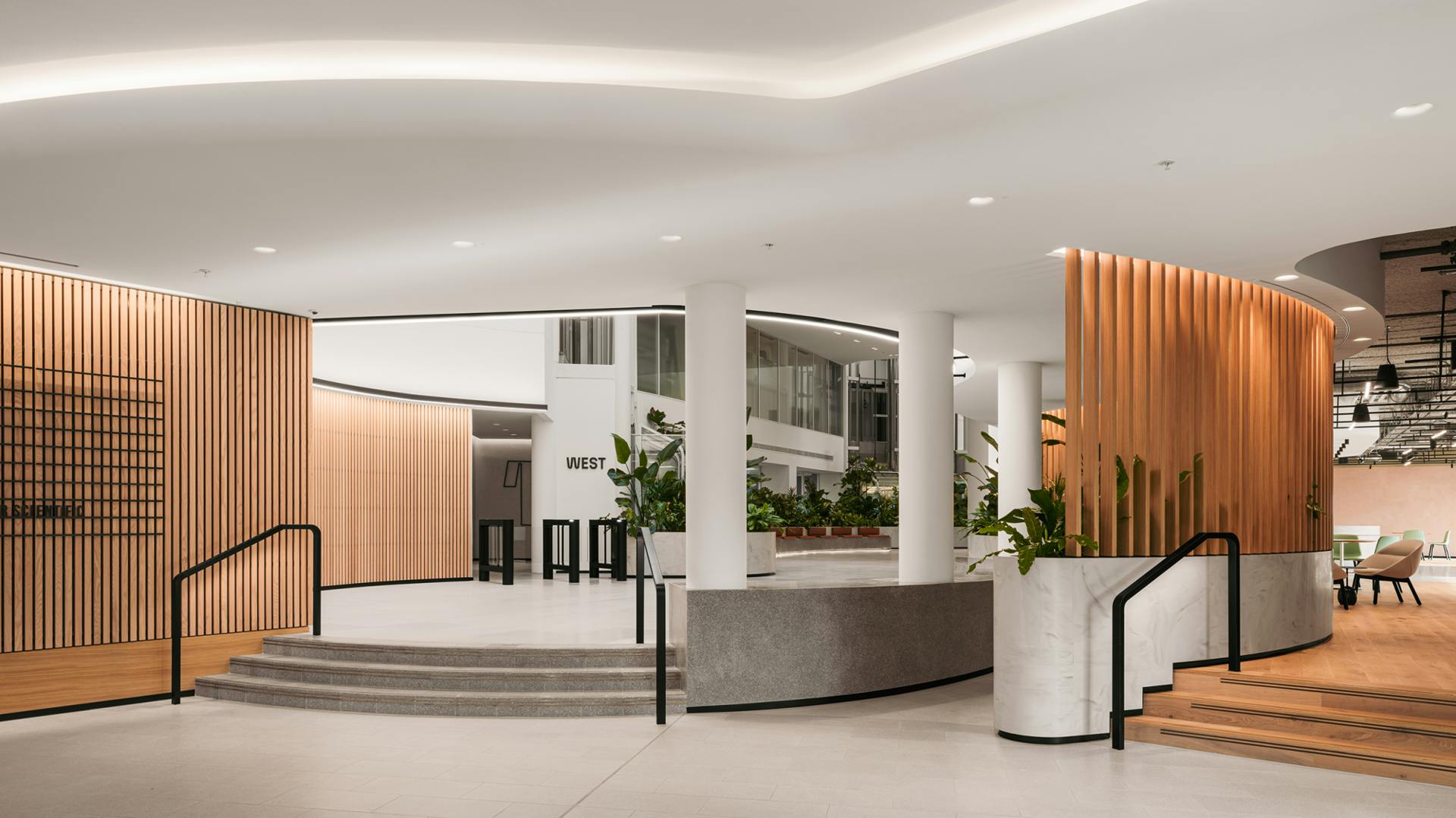The refined white surface provides high light reflection and light diffusion, ensuring even light distribution and reducing the need for artificial light
Available in custom colours or 33 colours from the Rockfon Colours of Wellbeing range
A completely seamless system that allows for easy integration of all services and the possibility for surface maintenance



































































































































































































































































