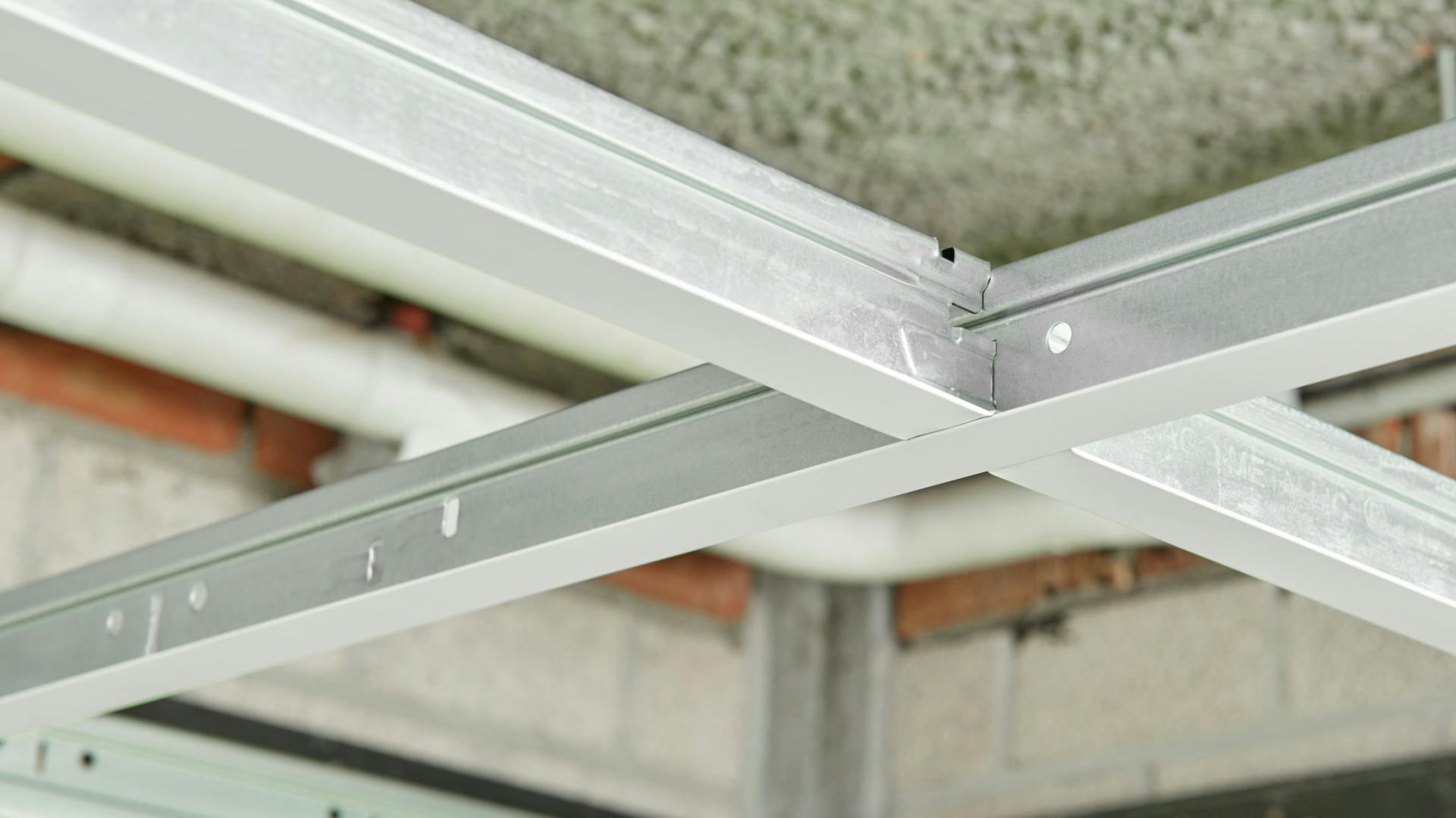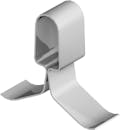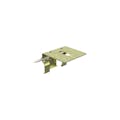Used to create concealed, semi-concealed and exposed ceiling solutions
An audible 'click' for fast and accurate installations
Order items
Added


|
| Load Bearing | |||||||||||||||||||||||||||||
|---|---|---|---|---|---|---|---|---|---|---|---|---|---|---|---|---|---|---|---|---|---|---|---|---|---|---|---|---|---|---|
|
Chicago Metallic® T24 Click 2890 deflection
| ||||||||||||||||||||||||||||||
|
| Corrosion Resistance | B | ||||||||||||||||||||||||||||
|
| ||||||||||||||||||||||||||||||
|
| Reaction To Fire | A1 / A2-s1,d0 (Color-all) | ||||||||||||||||||||||||||||
|
| ||||||||||||||||||||||||||||||
|
| Environment | Fully recyclable | ||||||||||||||||||||||||||||
|
| ||||||||||||||||||||||||||||||
Chicago Metallic® T24 Click 2890 deflection
| Kg/m² | ||||
|---|---|---|---|---|
| Hanger distance (mm) | Module size (mm) | Maximum deflection | ||
| 2.5 mm | 4.0 mm | |||
| 1200 | 600 x 600 | 9.9 | 16.5 | |
| 1200 | 1200 x 600 | 10.9 | 17.9 | |
| 1200 | 1800 x 600 | 3.3 | 5.7 | |
| Component | Length | Height | Width | Product number | Colours | Packaging | ||
|---|---|---|---|---|---|---|---|---|
| Main runner | ||||||||

| Main runner T24 Click / Hook | 3600 | 38 | 24 | T24 MR CL&HK | Multiple colours | See Packaging Dimensions | |
Position of slots and suspension holes
| ||||||||
| Component | Length | Height | Width | Product number | Colours | Packaging | ||
|---|---|---|---|---|---|---|---|---|
| Cross tee | ||||||||

| Cross tee T24 Click | 300 | 38 | 24 | T24 CT CLICK | Multiple colours | See Packaging Dimensions | |
Position of slots and suspension holes
| ||||||||

| Cross tee T24 Click | 1800 | 38 | 24 | T24 CT CLICK | Multiple colours | See Packaging Dimensions | |
Position of slots and suspension holes
| ||||||||

| Cross tee T24 Click | 1200 | 38 | 24 | T24 CT CLICK | Multiple colours | See Packaging Dimensions | |
Position of slots and suspension holes
| ||||||||

| Cross tee T24 Click | 600 | 38 | 24 | T24 CT CLICK | Multiple colours | See Packaging Dimensions | |
Position of slots and suspension holes
| ||||||||
| Component | Length | Height | Width | Product number | Colours | Packaging | ||
|---|---|---|---|---|---|---|---|---|
| L Profiles | ||||||||

| Perimeter wall angle trim 32 x 19 x 3050mm | 3050 | 32 | 19 | L19x32 | Multiple colours | See Packaging Dimensions | |
|
| ||||||||
| F Profiles | ||||||||

| F Profile / upstand trim 29 x 16 x 3200mm (panels up to 15mm) | 3200 | 40 | 28.8 | F15 | Multiple colours | See Packaging Dimensions | |
|
| ||||||||
| W Profiles | ||||||||

| Shadow angle 15 x 12 x 8 x 15 x 3050mm | 3050 | 15 | 7.8 | W8x12 | Multiple colours | See Packaging Dimensions | |
|
| ||||||||
| Flexible Wall Angles | ||||||||

| Flexible wall angle 25 x 20 x 3000mm | 3000 | 25 | 20 | L20x25 FLEX ALU | White 916 | See Packaging Dimensions | |
|
| ||||||||
| Component | Height | Product number | Packaging | ||||
|---|---|---|---|---|---|---|---|
| Hold-down clips | |||||||

| Steel hold down clip for tile thickness 15-20 mm (A edge) | HDC 4 | See Packaging Dimensions | ||||
|
| |||||||
| Suspension clips | |||||||

| Suspension clip (curved) for Chicago Metallic T-profiles + securing nail | 50 | SH 50 | See Packaging Dimensions | |||
|
| |||||||






Reduce the colour contrast between your tile and grid

Rockfon ceiling solutions were installed to help create the ideal conditions for learning and enhance the architect’s contemporary design. Rockfon ceiling systems were selected for Skibbereen because they either met or exceeded the acoustic requirements specified by the Department of Education. Fire safety was also an important factor and Rockfon products provide Class A1 fire resistance, the safest fire classification.

Set in a picturesque village in County Clare, St Joseph’s Secondary School is a new state-of-the art learning facility created as part of an ambitious multi-million Schools Bundle PPP Programme - Bundle 4 Project. Rockfon ceiling solutions were installed to help create the ideal conditions for learning and enhance the architect’s contemporary design.
We provide customers with a complete acoustic ceiling system offering, combining sound absorbing ceiling tiles and wall panels with suspension grid systems and accessories.
